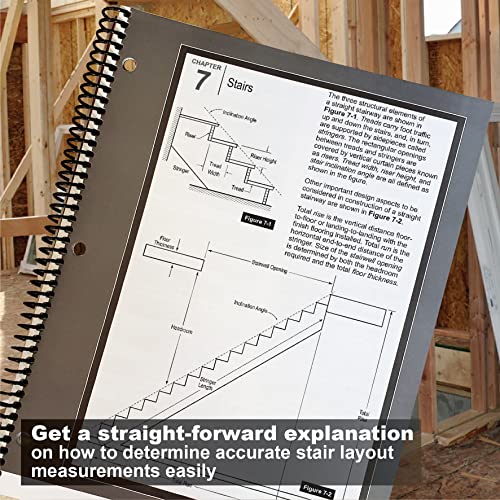Calculated Industries 2140 Construction Master Pro Workbook and Study Guide | 4 Comprehensive Sections | Site Development | Footings, Slabs, Walls | Framing | Finishing |Practice Problems, Answers
$24.74
THE ESSENTIAL GUIDE to unlocking the power of Construction Master Pro; divided into 4 sections, it covers from site prep to finish work; learn step-by-step how to go beyond the basics and use this calculator’s advanced construction-math capabilities
SEE HOW TO CALCULATE MOVING DIRT in the section Site Development that explains how to scale linear distances and how to estimate areas; it also shows how to determine calculations for excavation and fill and how to establish grade lines
FIGURE OUT VOLUME FOR CONCRETE POURS on continuous footings, discrete footings, slabs and foundation walls, learn to calculate concrete requirements in square or circular forms, or number of concrete block required so you don’t run short on a pour
Product Description
The Building Grasp Professional Workbook was designed that can assist you perceive widespread construction-math rules and can allow you to rapidly purchase the abilities to make use of this calculator to assist your productiveness on the job. Going by the workbook will present you the way to remedy routine development challenges and sophisticated design and estimating issues. The workbook is designed for use in a development course or as a self-tutorial from entry degree to superior customers.
Divided into 4 main sections and 12 chapters, you can begin initially and work by the workbook or simply decide the part it’s essential to know extra about to get the job accomplished. Half A seems at website improvement. Chapter one opinions scaling linear distances and the way to calculate areas. Constructing on that data, in chapter two you cowl excavation and the swell of filth together with fill and compaction objects. The chapter concludes grade traces.
Half B seems at footings, slabs and basis partitions. The chapter opinions the way to discover the quantity of stable shapes and considers cross-sectional areas so you’ll be able to decide the quantity of concrete you want for a pour. Furthermore, blocks for basis partitions are additionally mentioned so you’ll know the way to calculate the variety of blocks required for a challenge.
The workbook addresses framing in Half C and consists of partitions, rafters and stairs. The wall part offers with materials estimating and costing. The rafter and stairs chapters present you the way to calculate layouts. Half D continues estimating with its dialogue of ending by addressing bricks, roofing and drywall particularly.
Click on Add to Cart now to begin utilizing all the capabilities of the Building Grasp Professional now.
LEGAL: Building Grasp and Calculated Industries are emblems and registered emblems of Calculated Industries, Inc. Copyright 2023. All rights reserved.
From the Producer
Building Grasp Professional Workbook that teaches the strengths and efficient use of the development grasp. Discover ways to grasp your development grasp for better effectivity and productiveness on the jobsite. Shortly remedy routine development issues, complicated design and estimating challenges whereas decreasing construction-math errors. The workbook has very simple to grasp illustrations with examples and solutions.
THE ESSENTIAL GUIDE to unlocking the facility of Building Grasp Professional; divided into 4 sections, it covers from website prep to complete work; study step-by-step the way to transcend the fundamentals and use this calculator’s superior construction-math capabilities
SEE HOW TO CALCULATE MOVING DIRT within the part Web site Growth that explains the way to scale linear distances and the way to estimate areas; it additionally reveals the way to decide calculations for excavation and fill and the way to set up grade traces
FIGURE OUT VOLUME FOR CONCRETE POURS on steady footings, discrete footings, slabs and basis partitions, study to calculate concrete necessities in sq. or round types, or variety of concrete block required so that you don’t run quick on a pour
LEARN TO SOLVE COMMON FRAMING PROBLEMS with the Building Grasp Professional, get solutions for framing and see the way to decide measurements for partitions, rafter techniques and stair layouts; additionally, you will cowl the way to get materials necessities and challenge prices
FIND OUT HOW TO GET DETAILED ANSWERS on the ending course of; decide brick amount by course or wall; roofing protection for sheathing, bundles and squares of shingles; drywall requirement for 8-, 9- and 12-foot sheets; and industrial development
Specification: Calculated Industries 2140 Construction Master Pro Workbook and Study Guide | 4 Comprehensive Sections | Site Development | Footings, Slabs, Walls | Framing | Finishing |Practice Problems, Answers
|
User Reviews
Be the first to review “Calculated Industries 2140 Construction Master Pro Workbook and Study Guide | 4 Comprehensive Sections | Site Development | Footings, Slabs, Walls | Framing | Finishing |Practice Problems, Answers”

$24.74












There are no reviews yet.